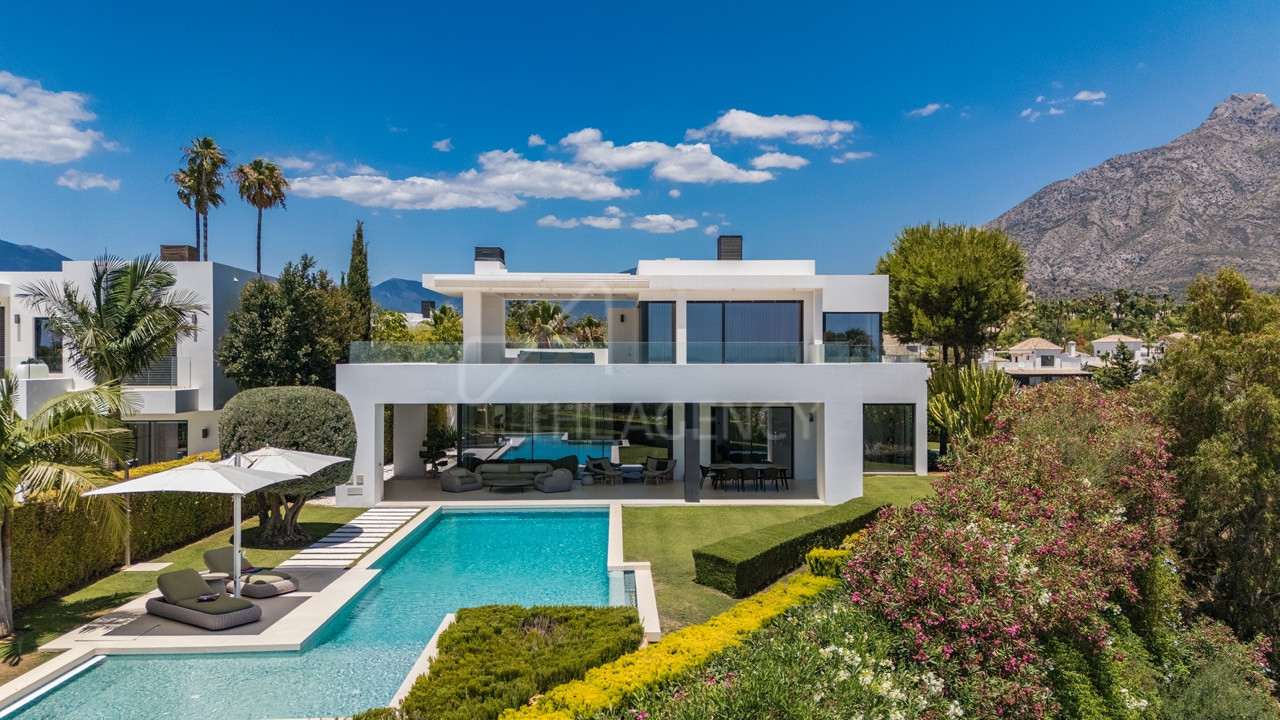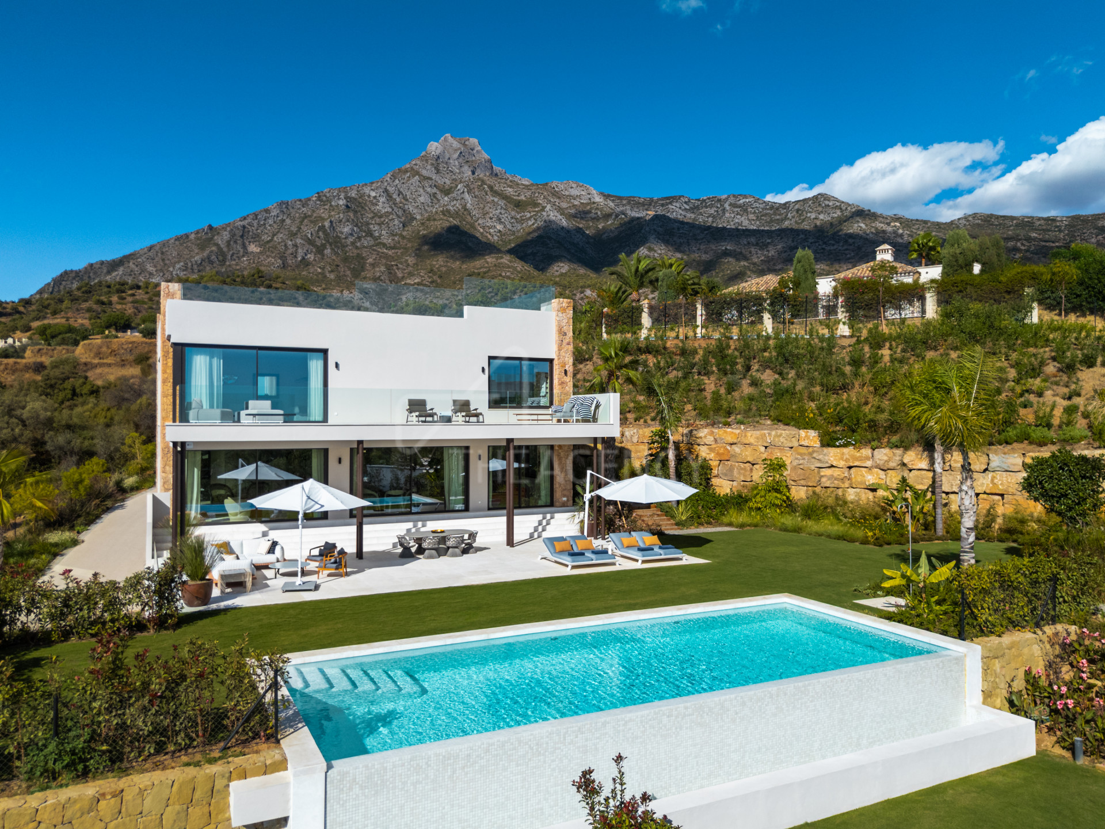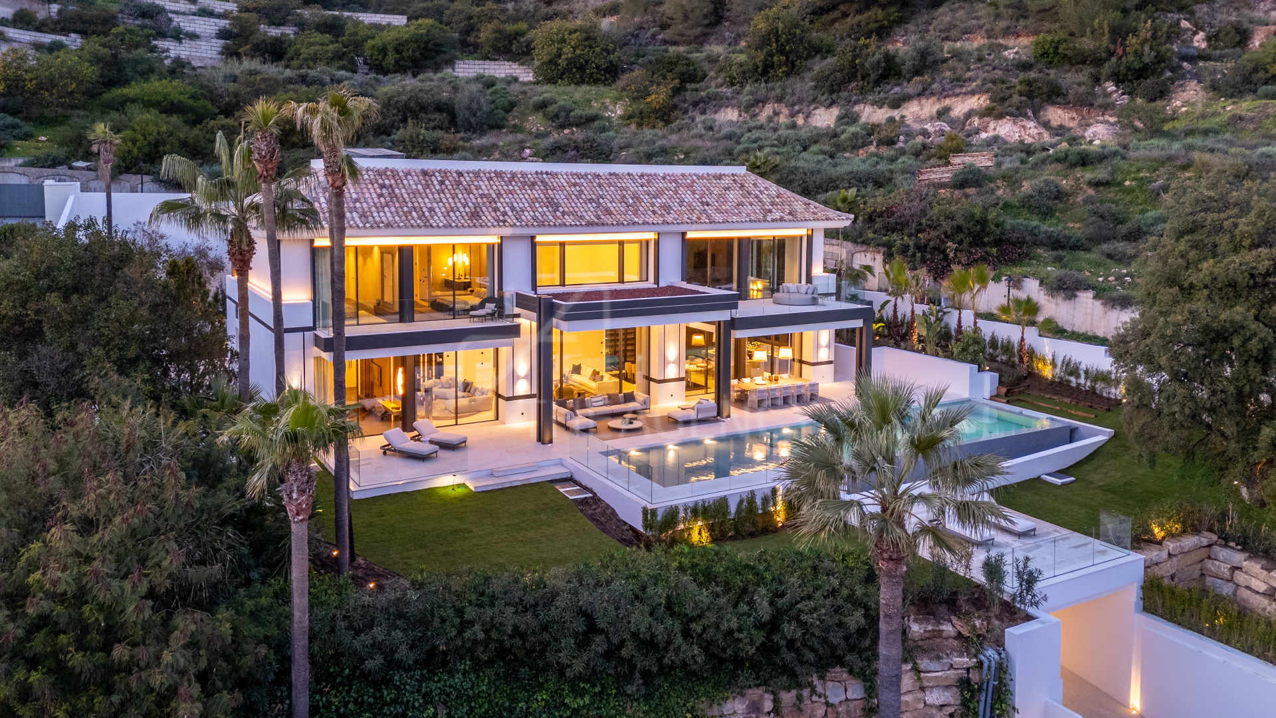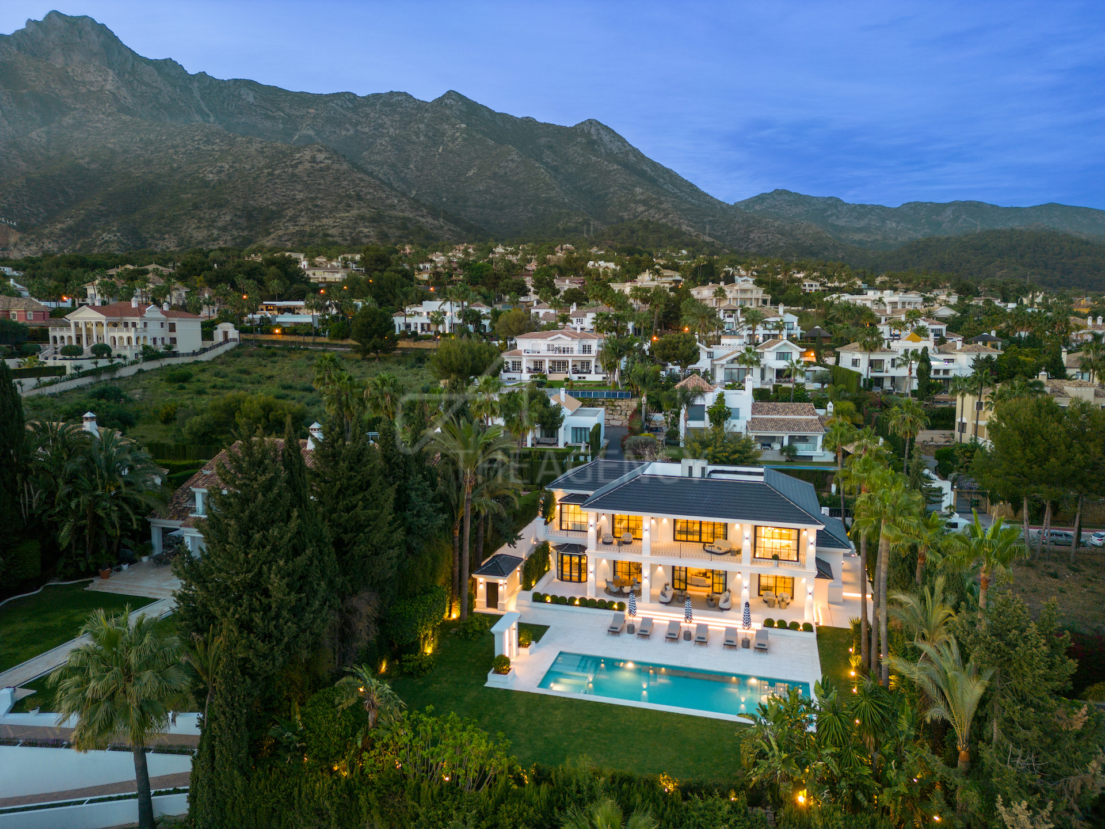Situated in one of Marbella’s most sought-after areas, this five-bedroom villa blends refined architecture with timeless coastal elegance. Positioned on a 1,223 m² south-facing plot and offering 868 m² of built area, it captures far-reaching views of the Mediterranean Sea and La Concha mountain.
The property’s design emphasizes harmony and light, featuring a white façade surrounded by mature landscaping and tranquil outdoor spaces. Multiple terraces, both shaded and open, frame the private swimming pool and garden, creating seamless indoor-outdoor living. A rooftop terrace completes the setting, offering panoramic views over the coastline.
Inside, the villa presents a calm and sophisticated atmosphere. The main level combines living and dining areas in an open layout that connects naturally to the kitchen. High-quality materials, integrated lighting, and a neutral palette enhance the sense of space and comfort. The kitchen is fully equipped, with functional work surfaces and a relaxed dining area for everyday use.
The primary suite occupies the entire upper floor, offering privacy, a private terrace, and a refined bathroom with double vanity, freestanding bathtub, and natural light. The remaining four ensuite bedrooms provide comfort and style, each designed with attention to detail.
Additional features include a home cinema, gym, entertainment room, wine cellar, elevator, and a three-car garage. A built-in sound system operates throughout the interior and exterior areas.
The property is located within a secure gated community with 24-hour surveillance. Garden and pool maintenance are included in the community fee, with optional management services available.
Property highlights:
– Location: Las Lomas del Marbella Club, Golden Mile
– Built area: 868 m²
– Plot size: 1,223 m²
– Bedrooms: 5 (all ensuite)
– Orientation: South
– Private pool, gym, cinema, elevator, wine cellar
– Sea and mountain views



























































