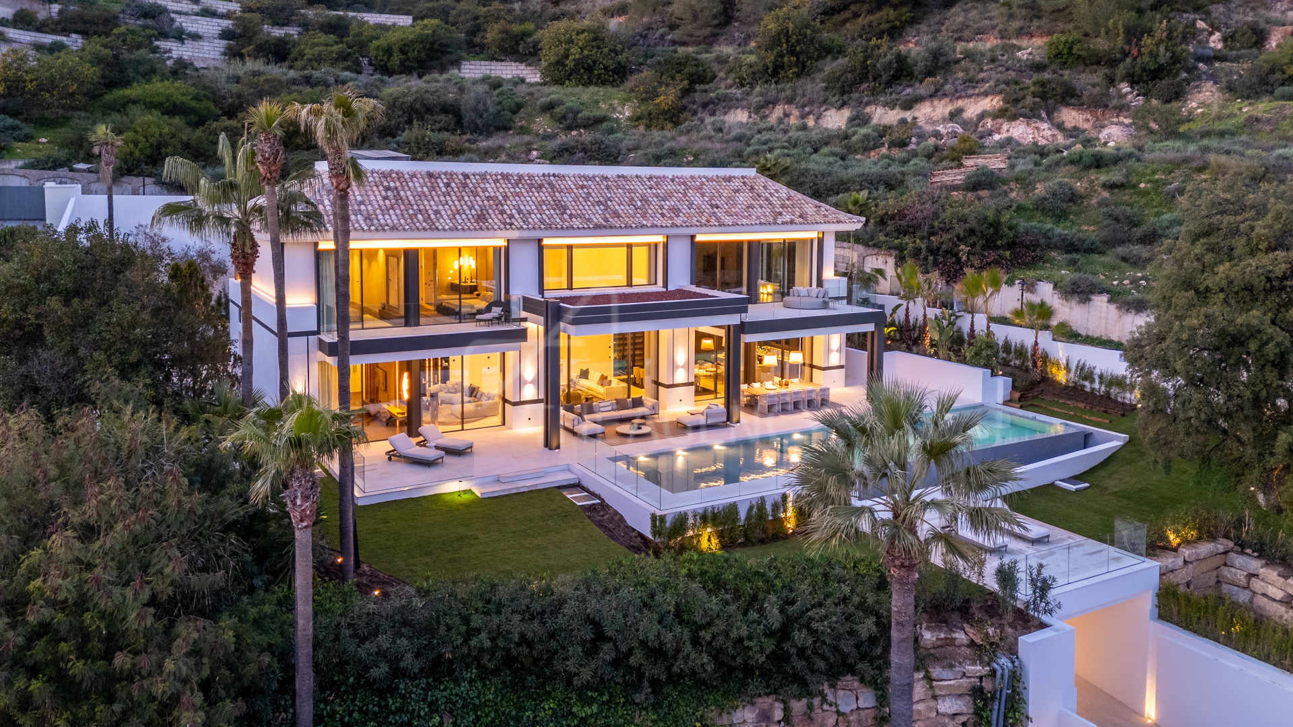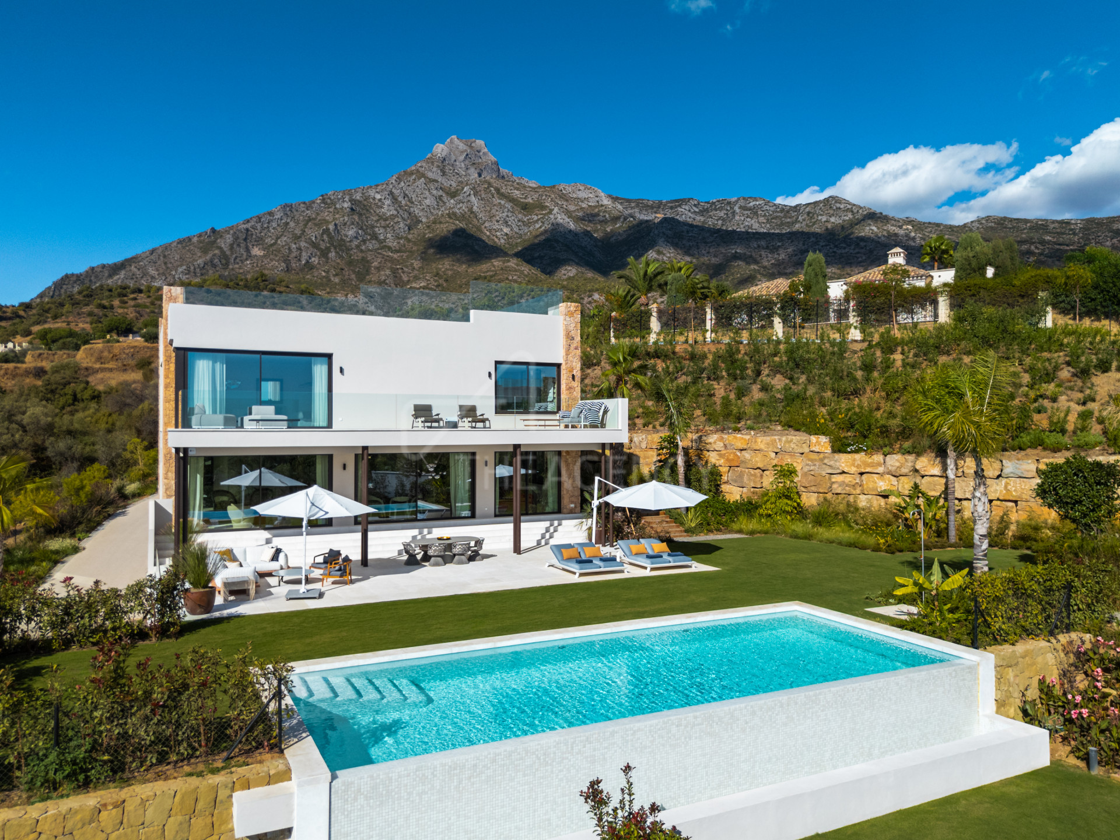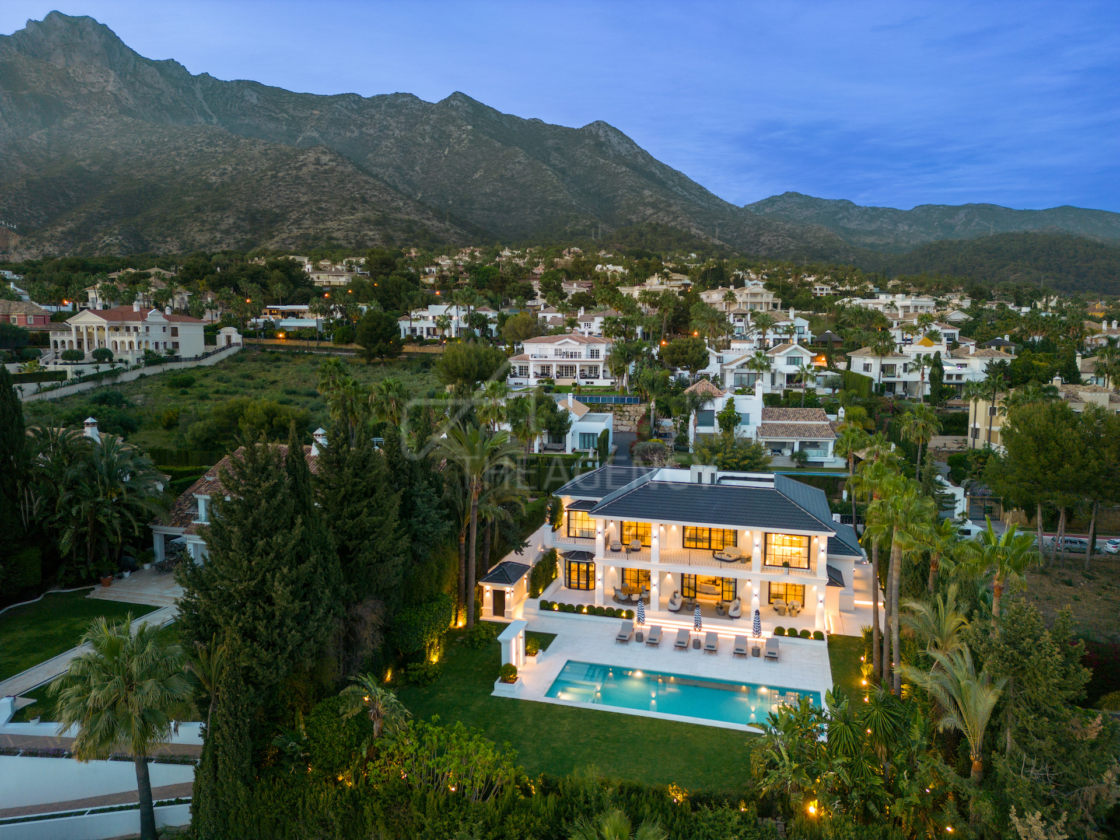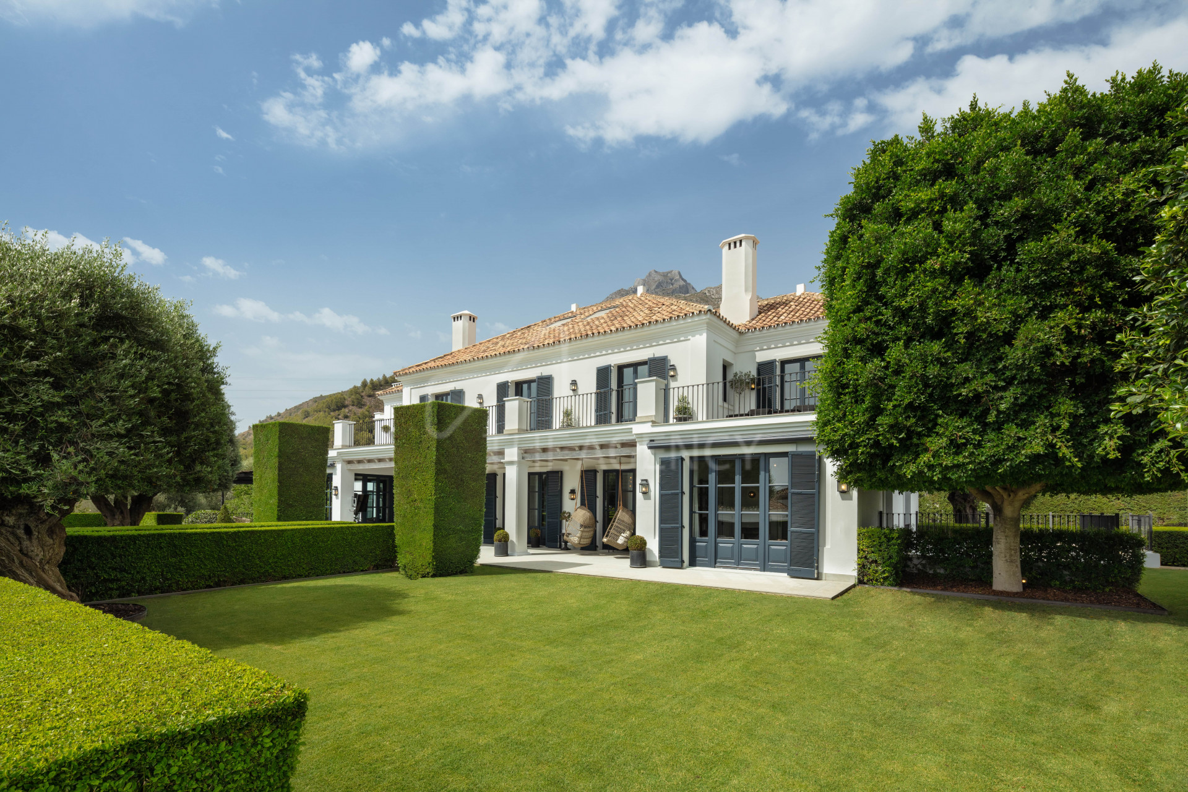Situated in one of Marbella’s most prestigious gated communities, this newly built villa presents 1,347 m² of refined interiors on a plot of 2,000 m². Designed by renowned architect Miguel Tobal, the residence combines architectural precision, premium materials, and advanced technology in a setting that balances privacy with panoramic Mediterranean views.
The entrance leads into a striking double-height hall, revealing open-plan reception areas with floor-to-ceiling windows framing the sea and mountain scenery. The layout flows seamlessly between formal and informal living spaces, a dining area, and a Modulnova kitchen equipped with Gaggenau appliances. A separate service kitchen with direct outdoor access ensures discretion during private events.
Accommodation includes six bedrooms and eight bathrooms. On the ground floor, two en-suite bedrooms provide comfort for guests. The upper level hosts the primary suite with private terrace, custom walk-in wardrobe, and spa-inspired bathroom, alongside three additional en-suite bedrooms.
The lower level has been designed for wellness and entertainment. A heated indoor pool, hammam, sauna, and gym form a private health retreat. A bar, games room, and cinema-style lounge create a setting for relaxation. Natural light enters through a large English patio, enhancing the sense of openness.
Outdoors, landscaped gardens surround a large swimming pool with sun terraces. A garage with capacity for six cars and a full domotic system add to the villa’s functionality.
Property highlights:
-Cascada de Camoján, Marbella Golden Mile
-Plot: 2,000 m², Built: 1,347 m², Terrace: 268 m²
-6 bedrooms and 8 bathrooms
-Indoor and outdoor pool, wellness centre, gym, hammam, sauna
-Wine cellar, entertainment spaces, service kitchen
-Garage for 6+ cars
-Smart home technology
-Gated community with 24hrs security





























