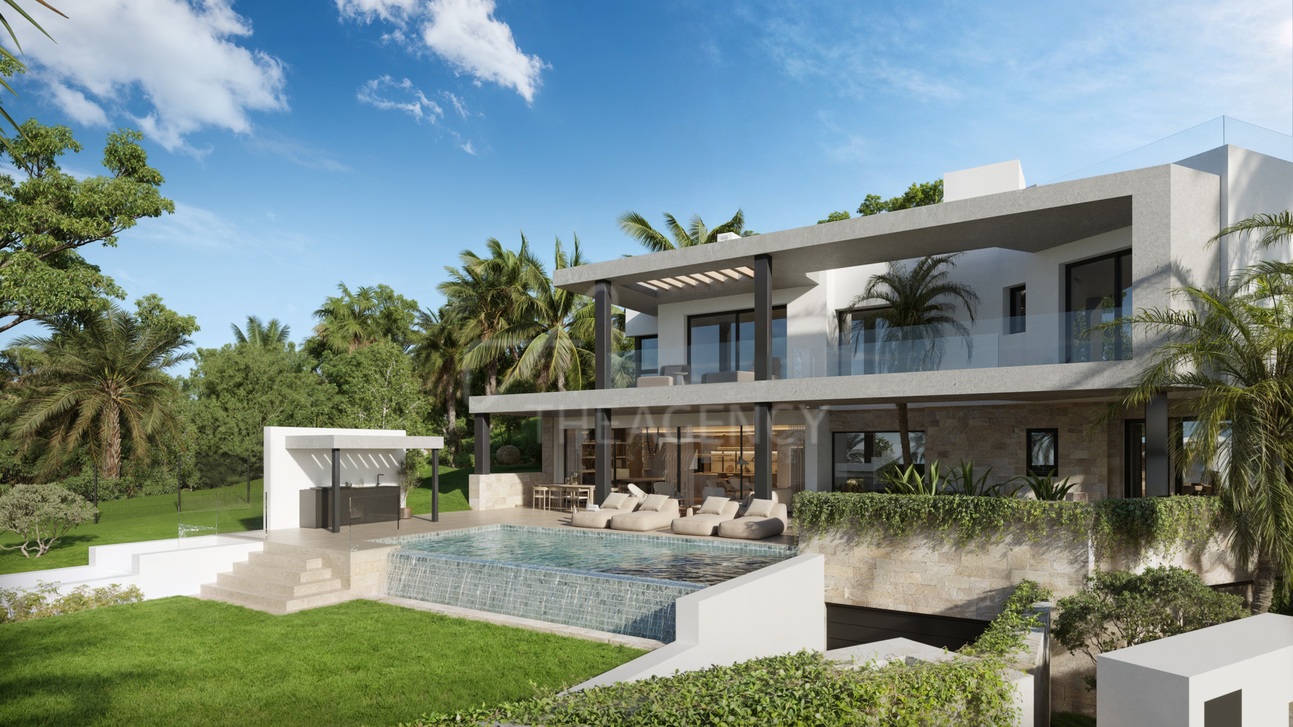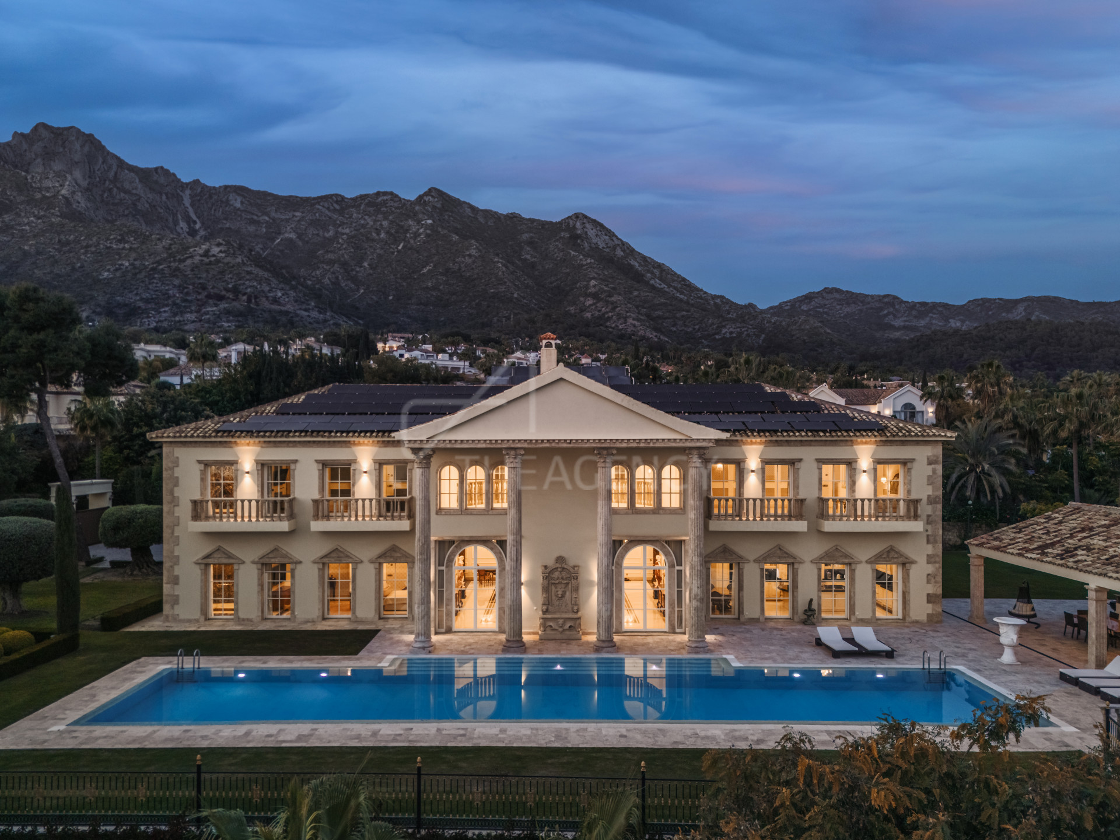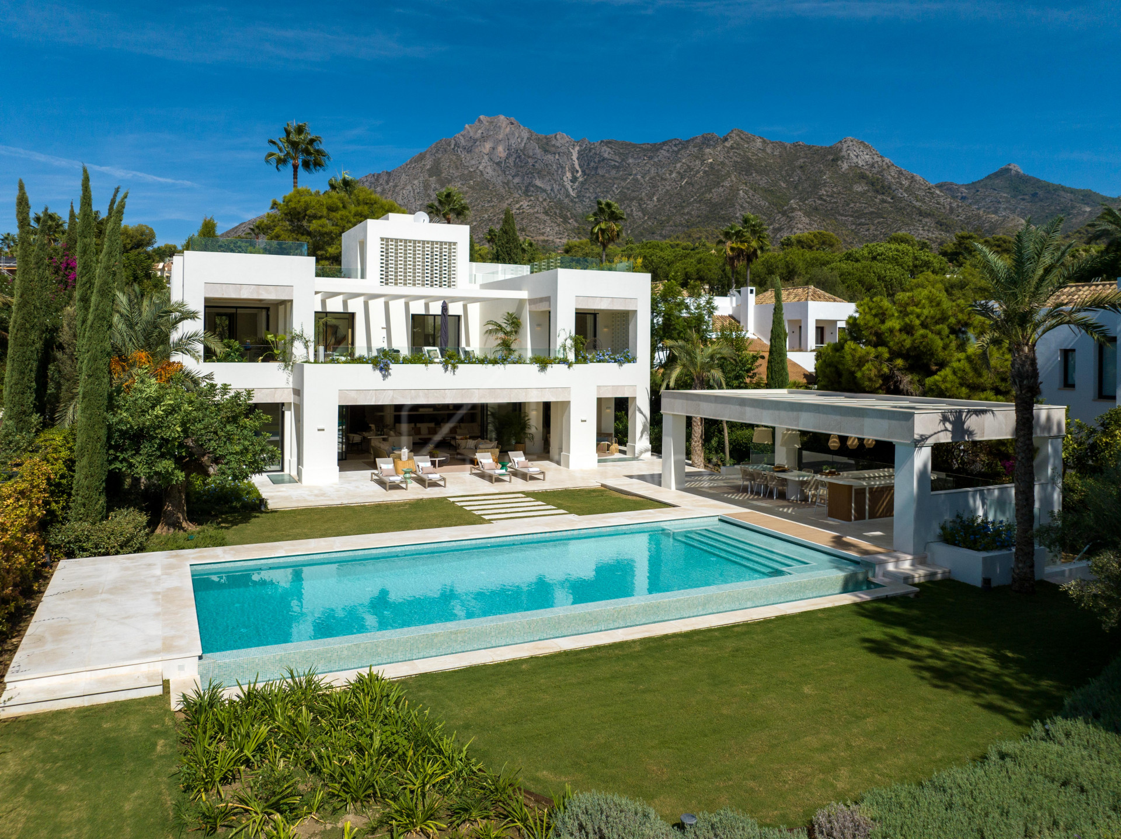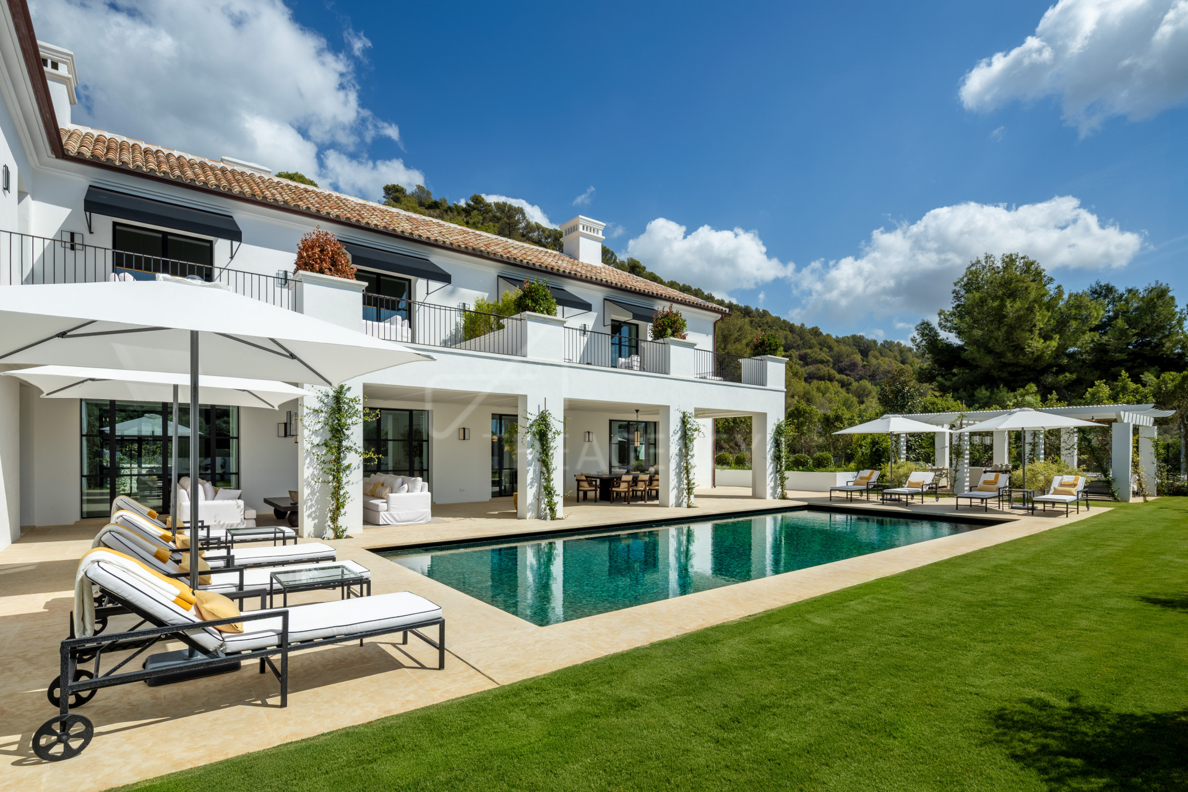Set within Lomas del Virrey on Marbella’s Golden Mile, this 5-bedroom villa offers refined architecture, thoughtful spatial distribution, and a privileged location between the sea and Sierra Blanca.
The property extends over a plot of 1,191 m² with a total built area of 1,052 m². Designed across four levels—basement, ground floor, first floor, and solarium—the villa balances indoor sophistication with outdoor privacy.
On the main level, a bright living area of over 44 m² opens onto multiple terraces and an infinity pool. The kitchen, finished with clean lines and integrated appliances, connects to both indoor and outdoor dining spaces. One en-suite bedroom with pool access is located on this floor.
The first floor has three additional bedrooms with en-suite bathrooms, including the primary suite with over 25 m² of space, a dedicated dressing area, a private bathroom, and access to a south-facing terrace. Each room on this level enjoys natural light and terrace access, enhancing the indoor-outdoor flow.
A rooftop solarium provides multiple lounge zones, a pergola-covered area, and pre-installation for a jacuzzi, making it ideal for entertaining or relaxing in privacy.
The lower level features a private cinema room, wine cellar, gym space, and a fifth bedroom with en-suite bathroom. The garage accommodates two vehicles, with direct access to the interior. Additional facilities include a laundry area, technical rooms, and a lift connecting all floors.
Property Highlights:
• 5 bedrooms, 5 bathrooms + 2 guest toilets
• Rooftop solarium
• Infinity pool and landscaped garden
• Cinema room, wine cellar, gym area
• Schüco floor-to-ceiling windows with UV control
• Aerothermal underfloor heating and air conditioning
• KNX smart home system
• Solar panels and electric vehicle charging pre-installation
This villa presents a refined residential opportunity in one of Marbella’s most discreet and central enclaves, just minutes from Puente Romano and the beach.








































