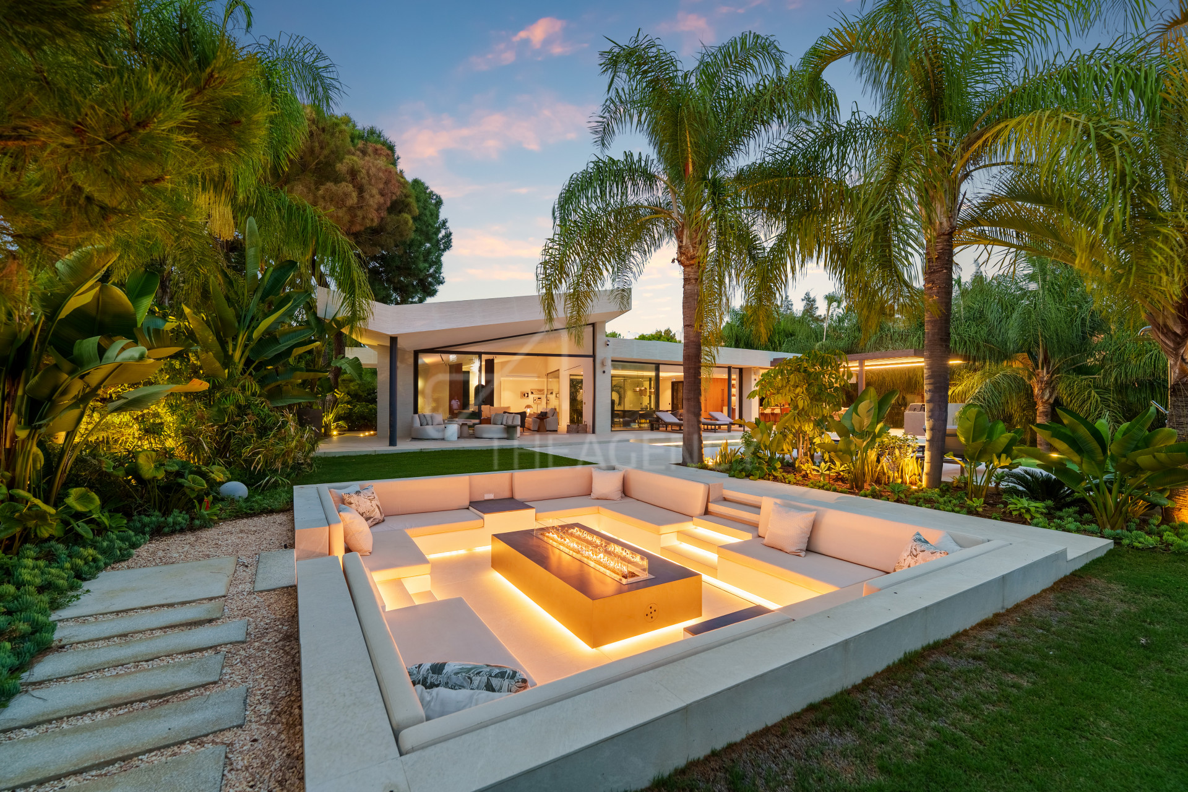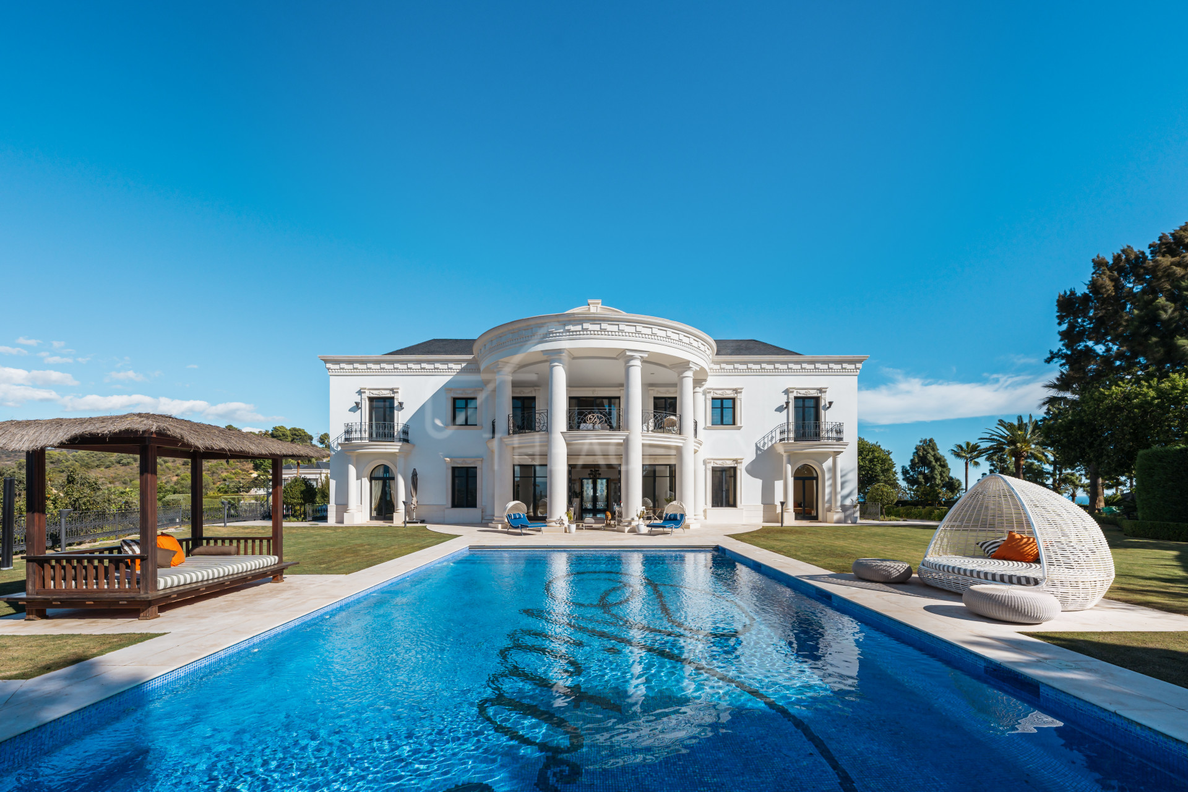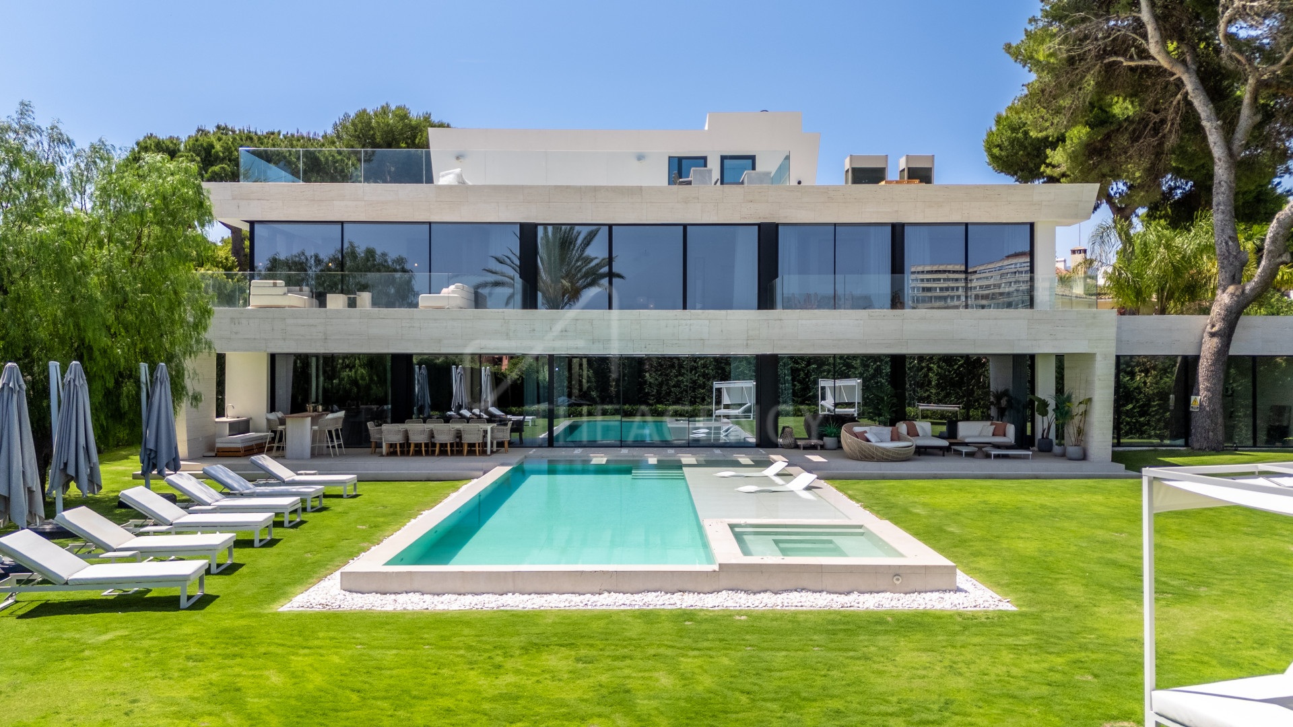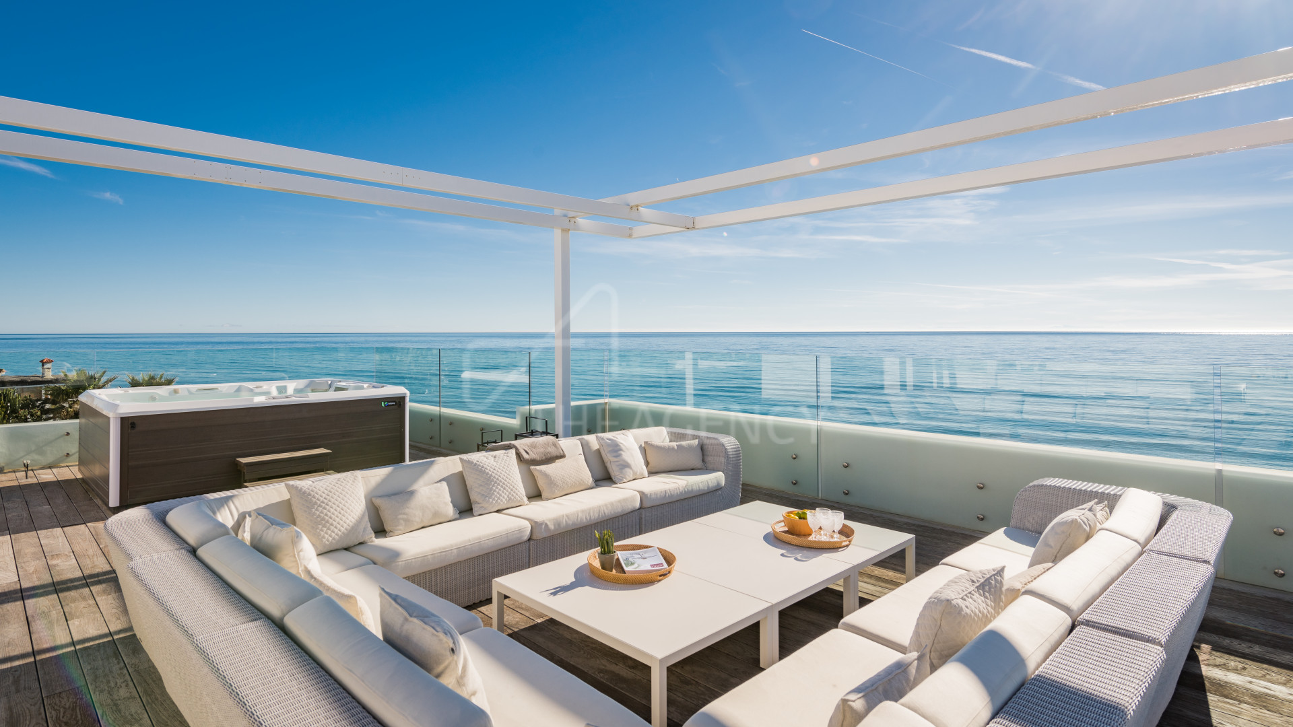This contemporary villa in Las Chapas, Marbella East, presents a refined design that combines open interiors with landscaped outdoor areas. Set on a south-west facing plot of 1,573 m², the home offers 837 m² of built space plus 255 m² of terraces, creating a balanced setting for both indoor and outdoor living.
The main level features an open-plan layout where living, dining, and kitchen areas merge seamlessly. Floor-to-ceiling sliding doors invite natural light and provide direct access to the garden and pool. Warm wood accents and clean architectural lines complement the spacious design, framing views of the surrounding greenery.
The property includes five bedrooms with ensuite bathrooms. The primary suite is defined by a freestanding bathtub, double vanity, and direct access to the garden. Each bedroom benefits from natural light and privacy, enhanced by large windows that connect the interior to the landscaped grounds.
The lower level is dedicated to leisure, featuring an entertainment room with lounge, bar, and pool table. This level maintains the one-floor living concept while providing additional space for gatherings.
Outdoor areas are carefully designed with a central swimming pool surrounded by palms and sun terraces. Highlights include a covered dining terrace, a sunken firepit lounge, and multiple seating areas for day and evening use. Private parking accommodates up to five vehicles.
Located less than five minutes by car from Las Chapas and Elviria beaches, the villa also enjoys proximity to renowned beach clubs such as Nikki Beach and Dune Beach Club. Daily amenities, including a supermarket within walking distance, add further convenience.
Property Highlights:
•5 bedrooms, all ensuite
•Primary suite with garden access
•Built size: 837 m² | Plot: 1,573 m² | Terraces: 255 m²
•Open-plan living areas
•Entertainment room with bar and lounge
•Landscaped gardens and private pool
•Covered dining terrace and firepit lounge
•Private parking for 5 cars
•South/West orientation





















































