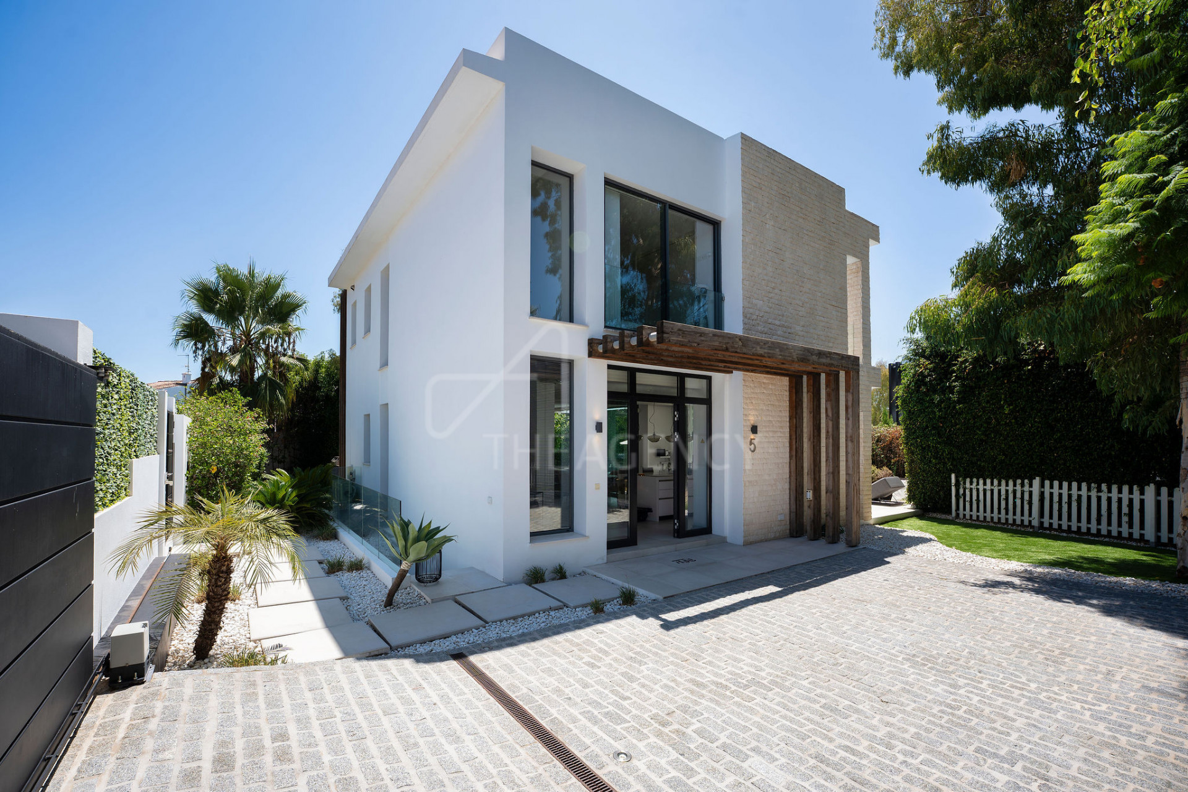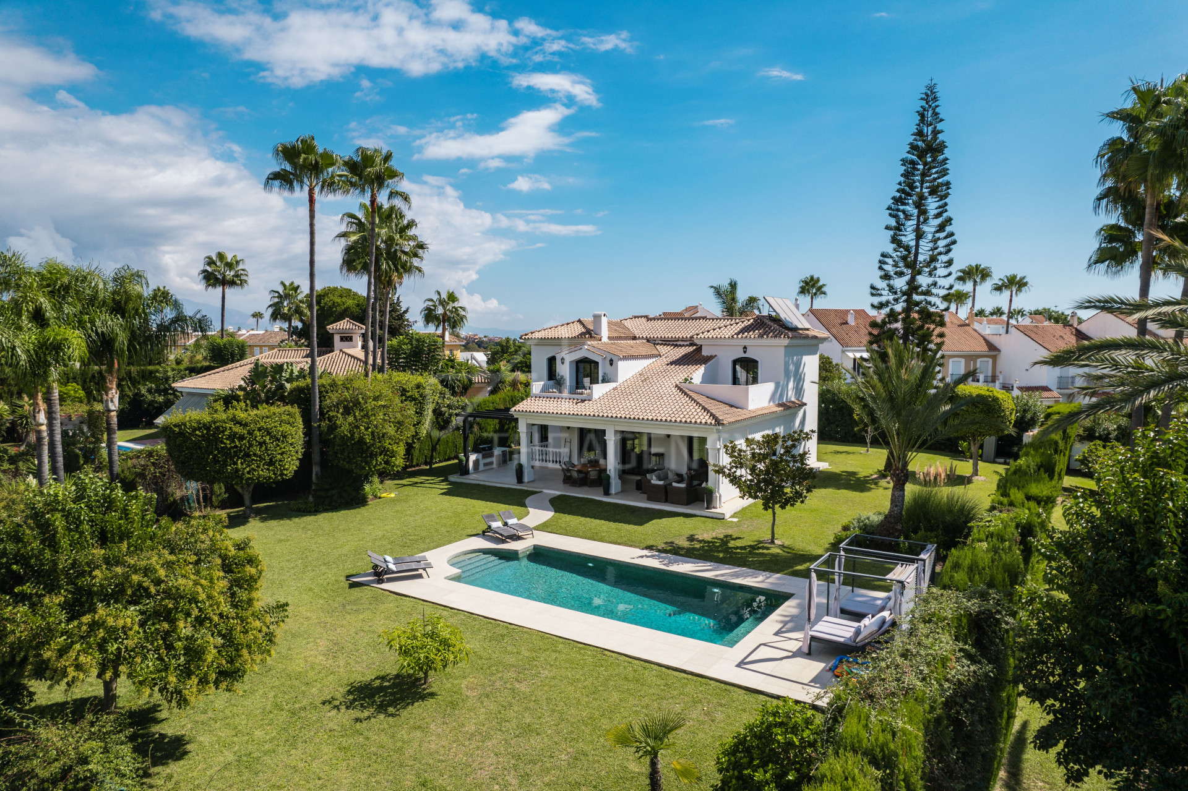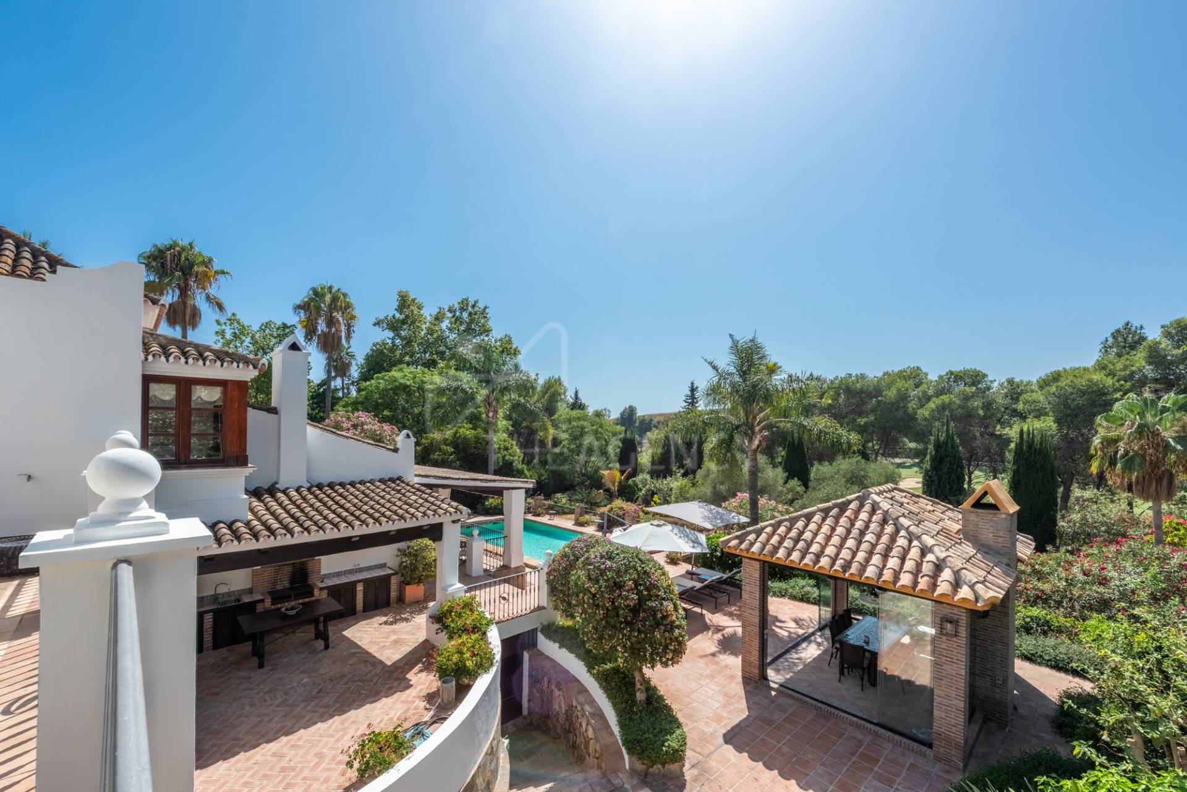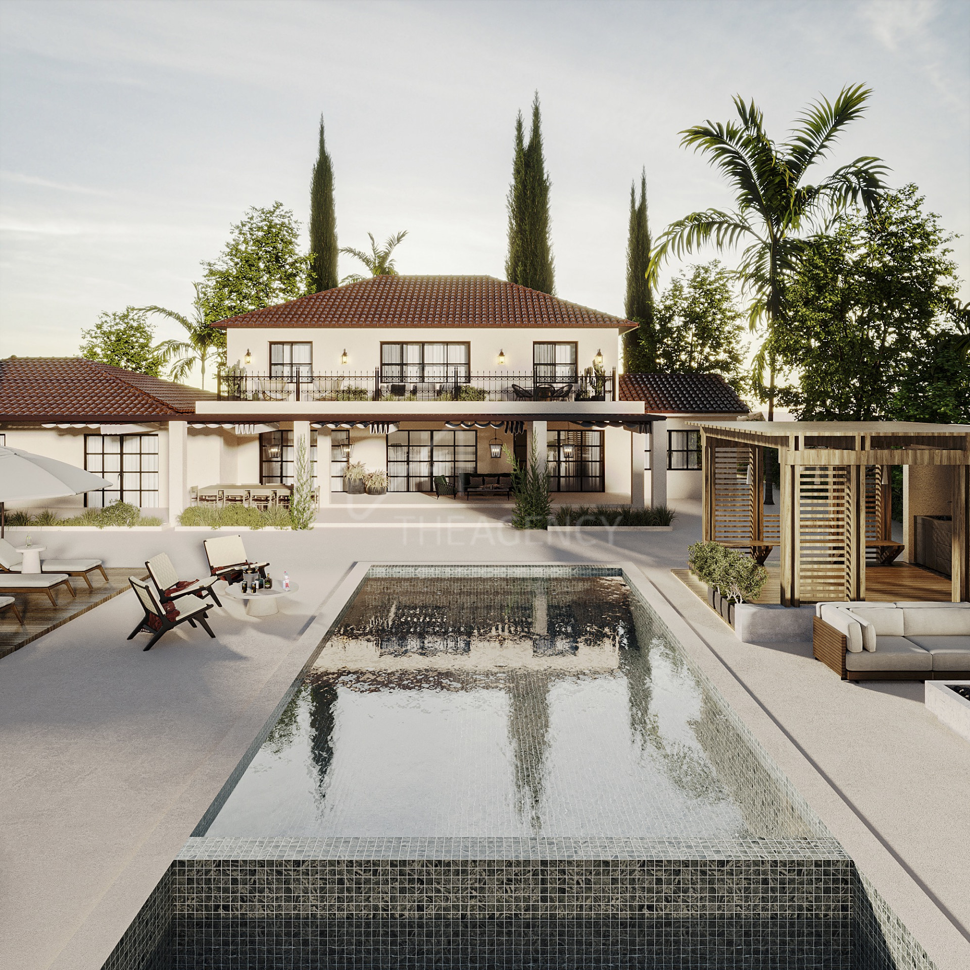This contemporary villa in Estepona East combines modern architecture with practical design, offering comfort across three levels. Built in 2019, it occupies a 554 m² plot with a private pool, landscaped garden, and multiple terraces that enhance outdoor living.
The villa extends over 250 m² of interior space, designed with clean lines and natural materials. The main floor features an open-plan living and dining area with direct access to a 93 m² terrace. A modern kitchen equipped with NEFF appliances connects seamlessly with the social areas, while large glass doors open to the pool and BBQ area, creating a fluid transition between indoors and outdoors.
The upper level includes the primary suite with an en-suite bathroom and private terrace, alongside two additional bedrooms with en-suite bathrooms and shared terrace access. Natural light and thoughtful orientation enhance the sense of privacy and comfort.
The lower level adds versatility with a fourth bedroom, full bathroom, laundry room, and a multipurpose room suitable for a gym, cinema, or entertainment space. Additional features include underfloor heating, LED lighting, and a smart alarm system.
Outdoors, the villa offers parking for two vehicles with the option of adding a carport. Storage solutions have been integrated to maximize functionality.
The villa is located in a tranquil residential area near Atalaya Golf & Country Club, Bel Air Tennis Club, and a selection of international schools. Beaches such as Playa del Saladillo and Playa de Guadalmansa are only a short drive away, as are restaurants, shopping centers, and Marbella, Puerto Banús, and Estepona town.
Property Highlights:
-4 bedrooms, 5 bathrooms
-Plot size: 554 m²
-Built area: 250 m²
-Terrace: 93 m²
-Private heated swimming pool
-Underfloor heating and smart home features
-Completed in 2019


































