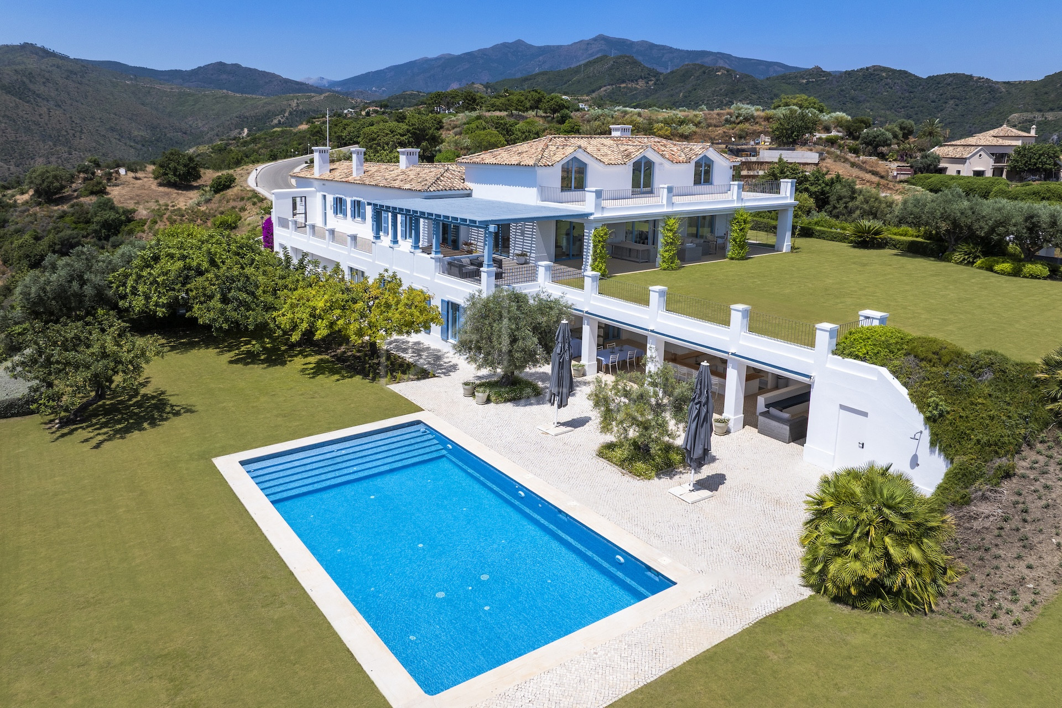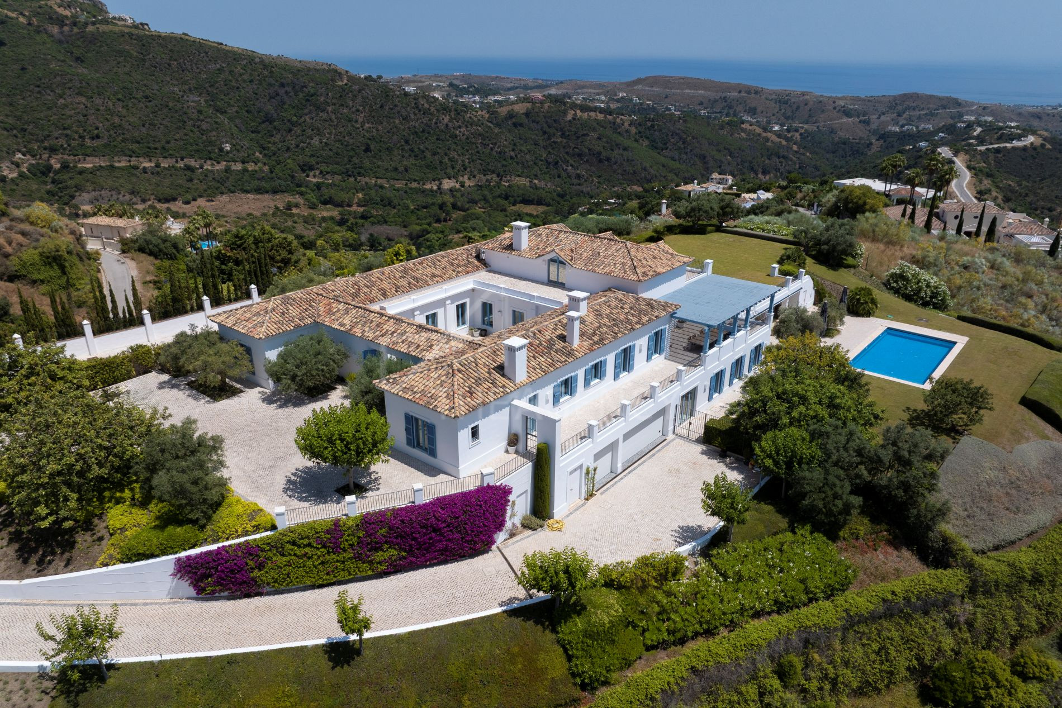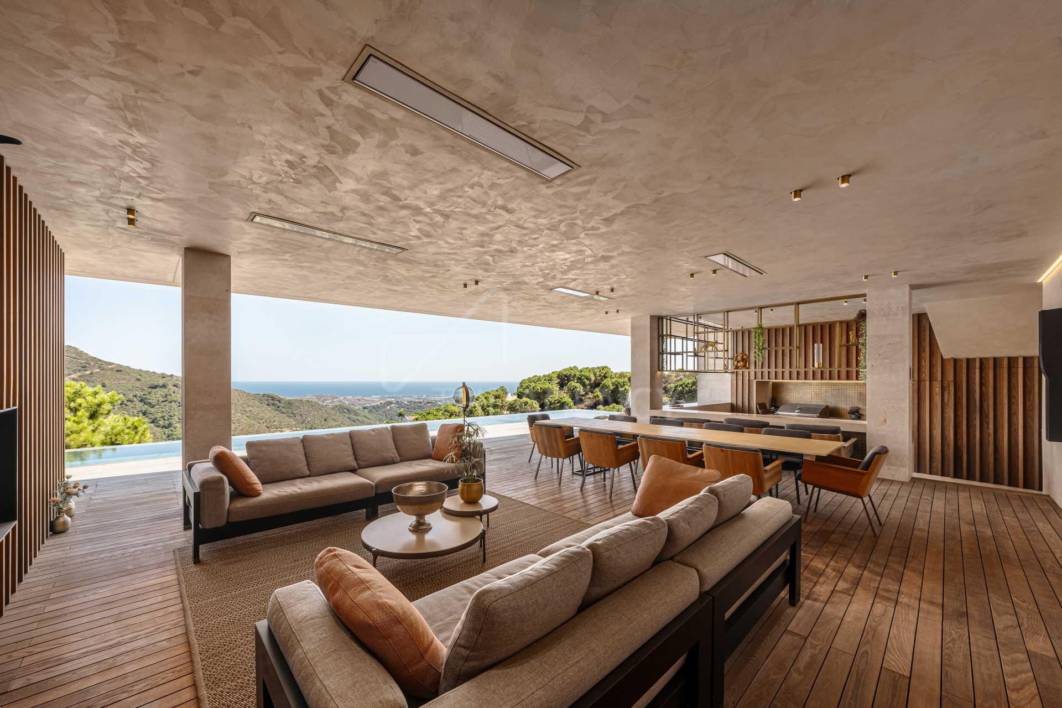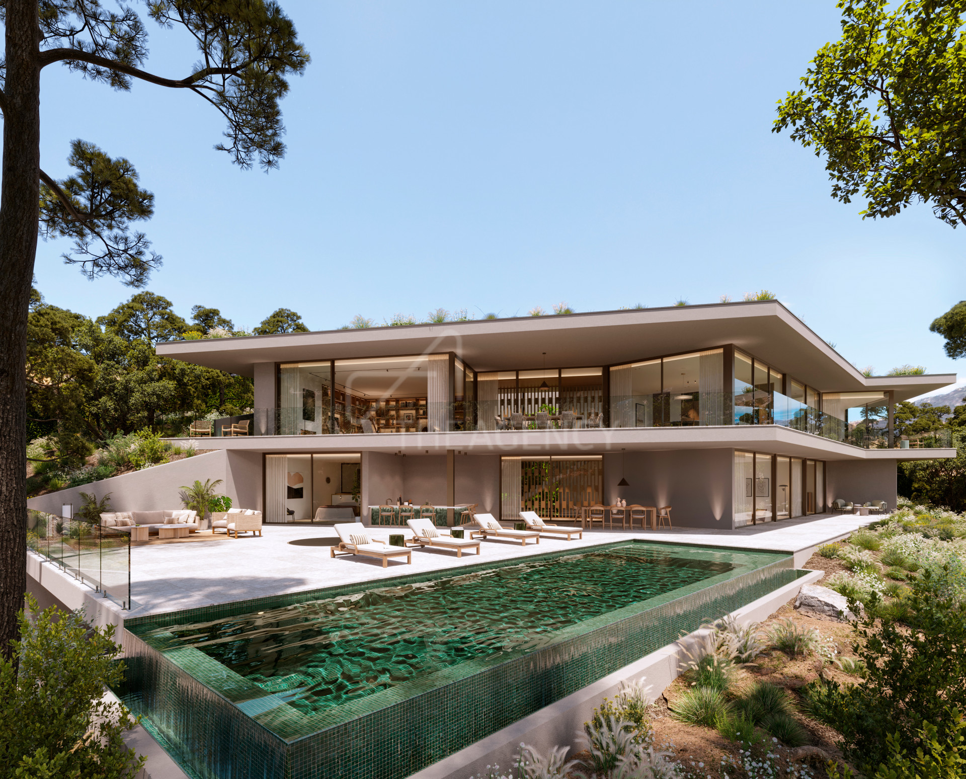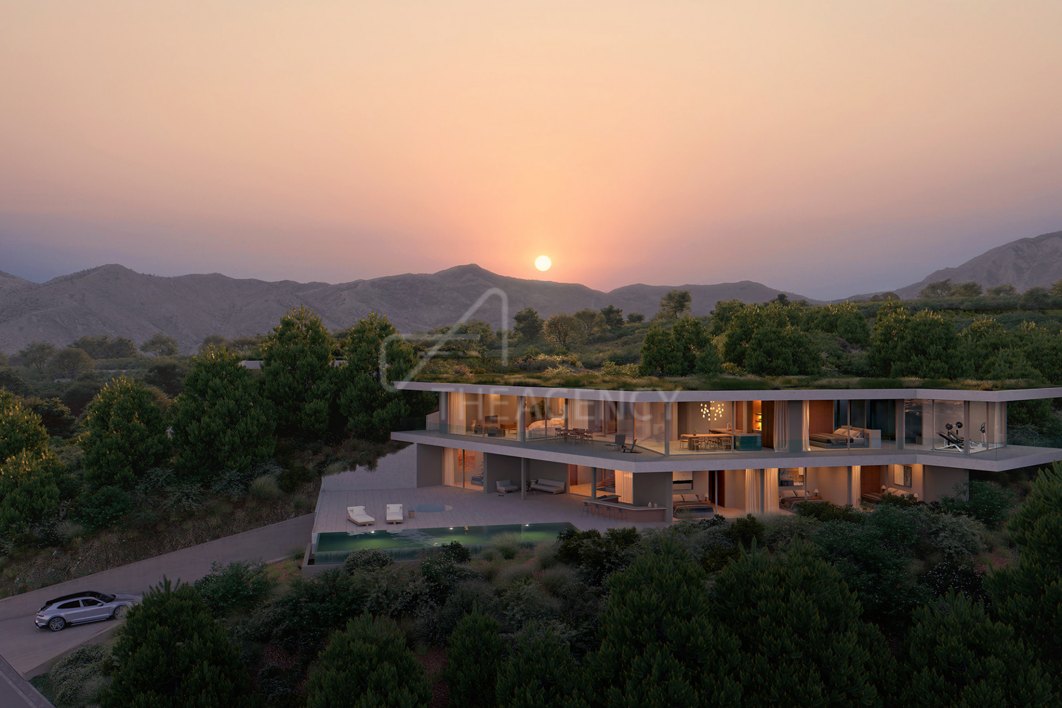Set on a 6,950 m² plot in Monte Mayor, Benahavís, this Andalusian-style villa offers privacy, panoramic views, and refined architecture. Accessed by a private driveway of 150 meters, the residence is framed by mature pine and olive trees and designed to integrate seamlessly with its natural surroundings.
The property extends to 683 m² of interior space across two levels and 275 m² of terraces, with south orientation that captures sea views, mountain scenery, and the gardens.
The villa includes five en-suite bedrooms, with the possibility to add a sixth. The primary suite features a private terrace, bathroom, and dressing area. A central patio, whitewashed walls, and traditional shutters emphasize Andalusian design while providing a balance between family comfort and formal spaces.
On the main floor, open-plan living areas connect with covered and open terraces, creating a fluid transition between indoor and outdoor areas. A formal dining room, fully fitted kitchen, home cinema, and games room enhance the living experience. Large windows fill the interiors with natural light and highlight the surrounding views.
Outdoor areas are designed for year-round use, with a poolside bar, barbecue zone, swimming pool, and shaded terraces. The landscaped gardens provide multiple seating areas, ideal for dining, entertaining, or relaxation.
Additional features include a private garage with space for three cars, storage areas, and modern systems for comfort and efficiency. The gated community of Monte Mayor ensures security and tranquility while remaining close to Marbella, Puerto Banús, golf courses, and the coast.
Property Highlights
- Plot: 6,950 m²
- Interior: 683 m² + Terraces: 275 m²
- 5 bedrooms, 5 bathrooms (en-suite)
- South orientation with sea and mountain views
- Central patio and Andalusian architecture
- Home cinema, games room, and open-plan living areas
- Pool, poolside bar, barbecue area, and landscaped gardens
- Garage for 3 cars
- Secure gated community in Monte Mayor, Benahavís
